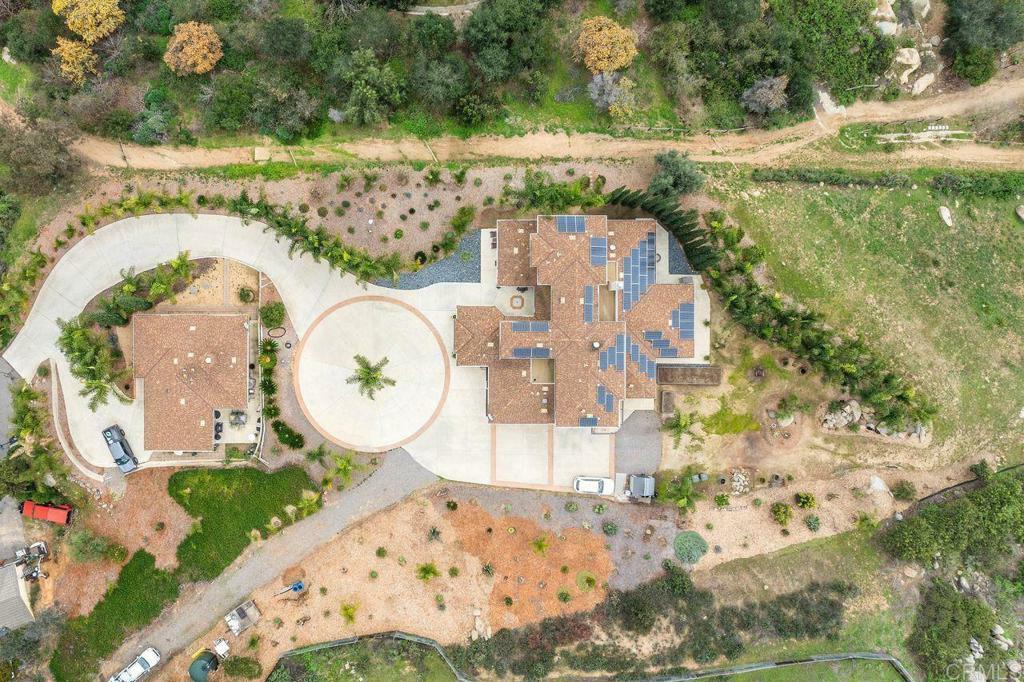


Listing Courtesy of: CRMLS / Coldwell Banker Realty / Suzanne Stacy - Contact: reACEsuzanne@gmail.com
2627 29 Ginger Way Escondido, CA 92029
Active (58 Days)
$1,999,999
MLS #:
NDP2401624
NDP2401624
Lot Size
2 acres
2 acres
Type
Single-Family Home
Single-Family Home
Year Built
2010
2010
Style
Contemporary
Contemporary
Views
Panoramic, Neighborhood, Mountain(s), City Lights
Panoramic, Neighborhood, Mountain(s), City Lights
School District
Escondido Union
Escondido Union
County
San Diego County
San Diego County
Listed By
Suzanne Stacy, DRE #00606373 CA, Coldwell Banker Realty, Contact: reACEsuzanne@gmail.com
Source
CRMLS
Last checked Apr 27 2024 at 5:59 AM GMT+0000
CRMLS
Last checked Apr 27 2024 at 5:59 AM GMT+0000
Bathroom Details
- Full Bathrooms: 7
- Half Bathroom: 1
Interior Features
- Windows: Screens
- Windows: Double Pane Windows
- Water Heater
- Warming Drawer
- Vented Exhaust Fan
- Tankless Water Heater
- Self Cleaning Oven
- Microwave
- Gas Water Heater
- Gas Range
- Gas Oven
- Gas Cooking
- Exhaust Fan
- Disposal
- Dishwasher
- Laundry: Upper Level
- Laundry: Washer Hookup
- Laundry: Gas Dryer Hookup
- Laundry: Inside
- Laundry: Stacked
- Laundry: See Remarks
- Walk-In Pantry
- Walk-In Closet(s)
- Recessed Lighting
- Primary Suite
- Pantry
- Multiple Primary Suites
- Main Level Primary
- High Ceilings
- Granite Counters
- Crown Molding
- Ceiling Fan(s)
- Cathedral Ceiling(s)
- Bedroom on Main Level
- Balcony
Lot Information
- Yard
- Sprinkler System
- Sloped Up
- Lot Over 40000 Sqft
- Landscaped
- Irregular Lot
- Gentle Sloping
- Garden
- Front Yard
- Back Yard
Property Features
- Fireplace: See Remarks
- Foundation: Concrete Perimeter
Heating and Cooling
- Central
- Central Air
- Attic Fan
Flooring
- Carpet
- Tile
- Wood
Exterior Features
- Roof: Composition
Utility Information
- Utilities: Water Source: Agricultural Well, Electricity Connected, Cable Connected
- Sewer: Septic Tank, Perc Test on File
Parking
- Rv Access/Parking
- Paved
- One Space
- Guest
- Garage Faces Side
- Garage
- Driveway
- Direct Access
- Concrete
- Circular Driveway
Stories
- 2
Living Area
- 5,200 sqft
Additional Listing Info
- Buyer Brokerage Commission: 2.000
Location
Disclaimer: Based on information from California Regional Multiple Listing Service, Inc. as of 2/22/23 10:28 and /or other sources. Display of MLS data is deemed reliable but is not guaranteed accurate by the MLS. The Broker/Agent providing the information contained herein may or may not have been the Listing and/or Selling Agent. The information being provided by Conejo Simi Moorpark Association of REALTORS® (“CSMAR”) is for the visitor's personal, non-commercial use and may not be used for any purpose other than to identify prospective properties visitor may be interested in purchasing. Any information relating to a property referenced on this web site comes from the Internet Data Exchange (“IDX”) program of CSMAR. This web site may reference real estate listing(s) held by a brokerage firm other than the broker and/or agent who owns this web site. Any information relating to a property, regardless of source, including but not limited to square footages and lot sizes, is deemed reliable.






Description